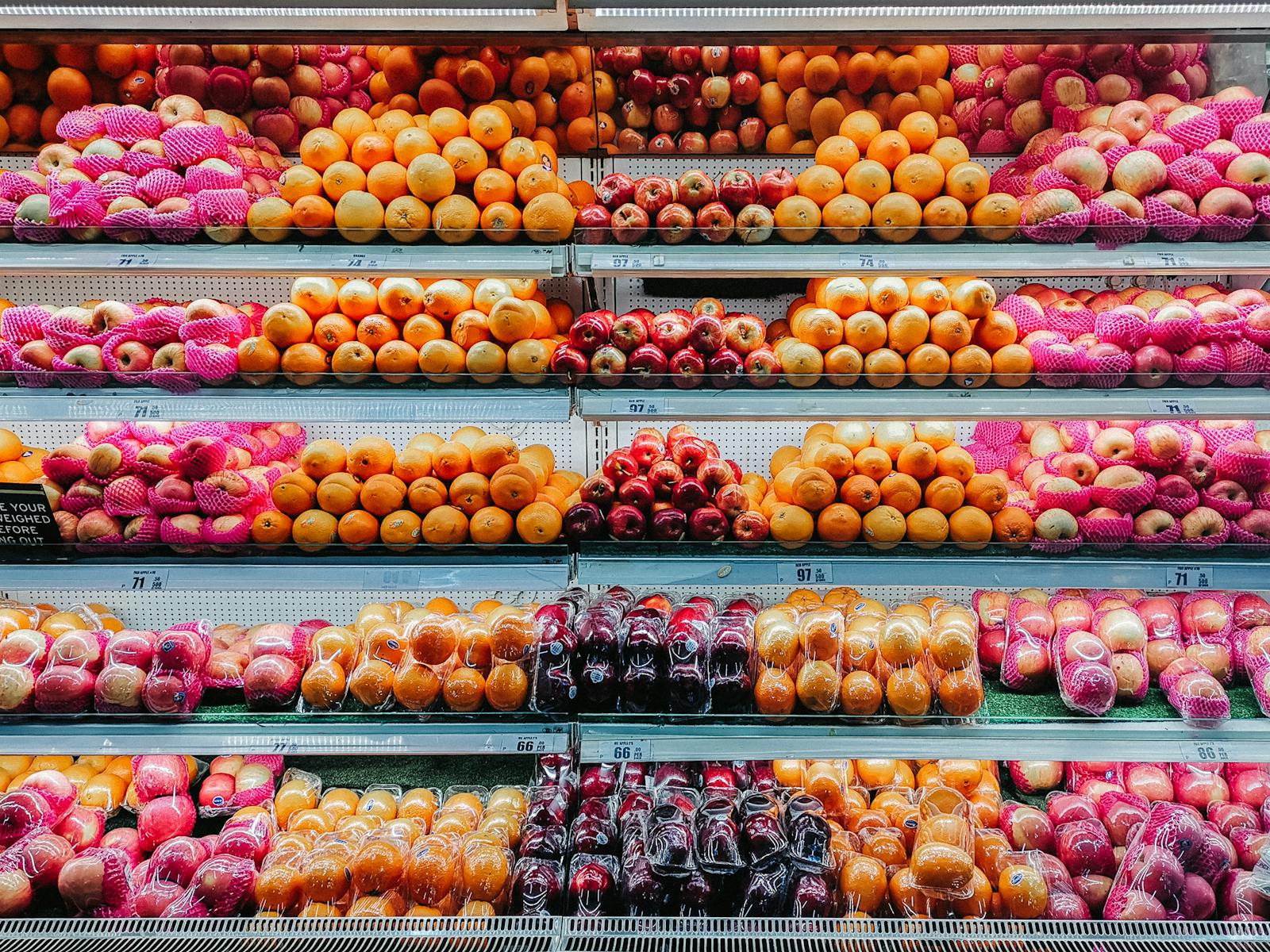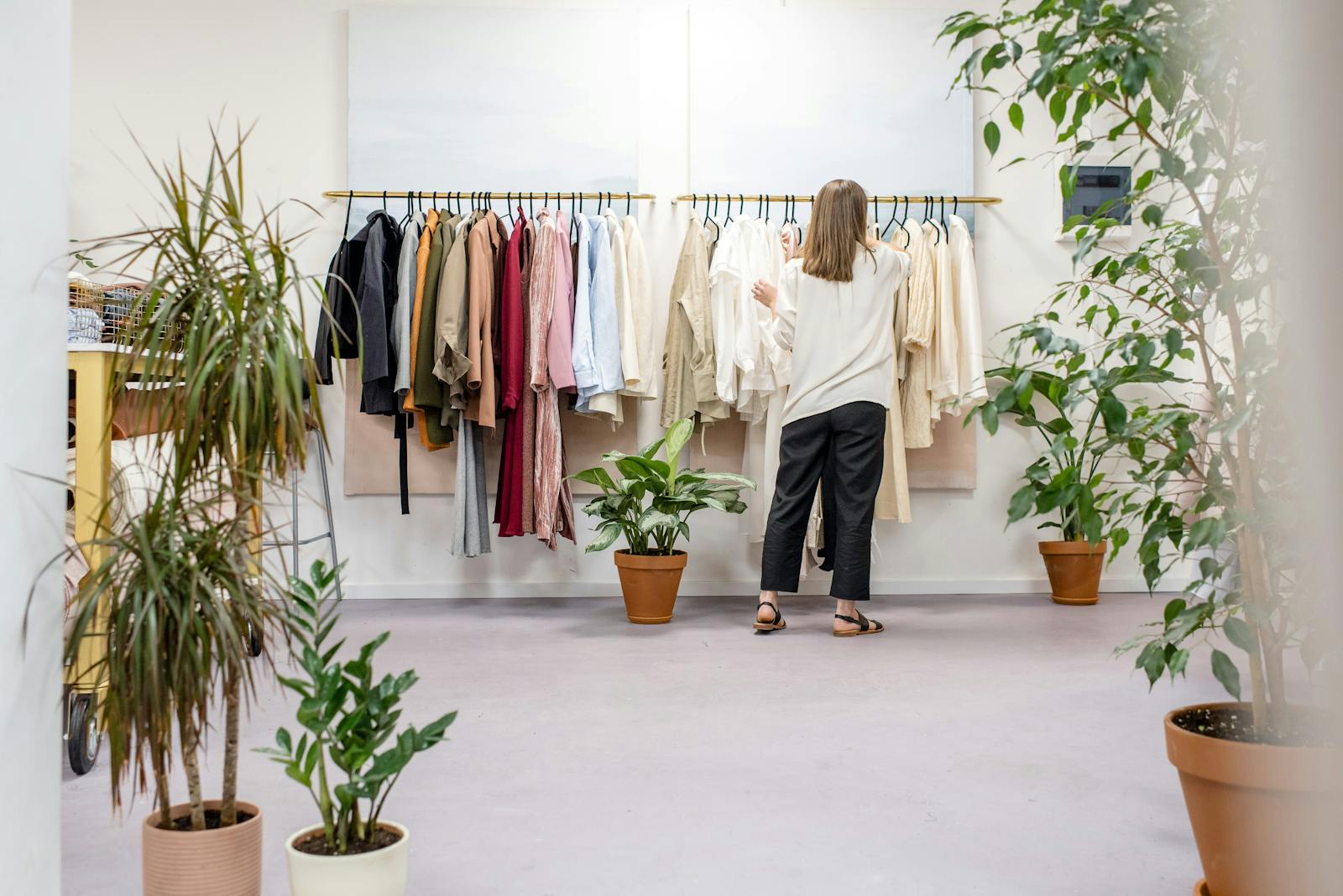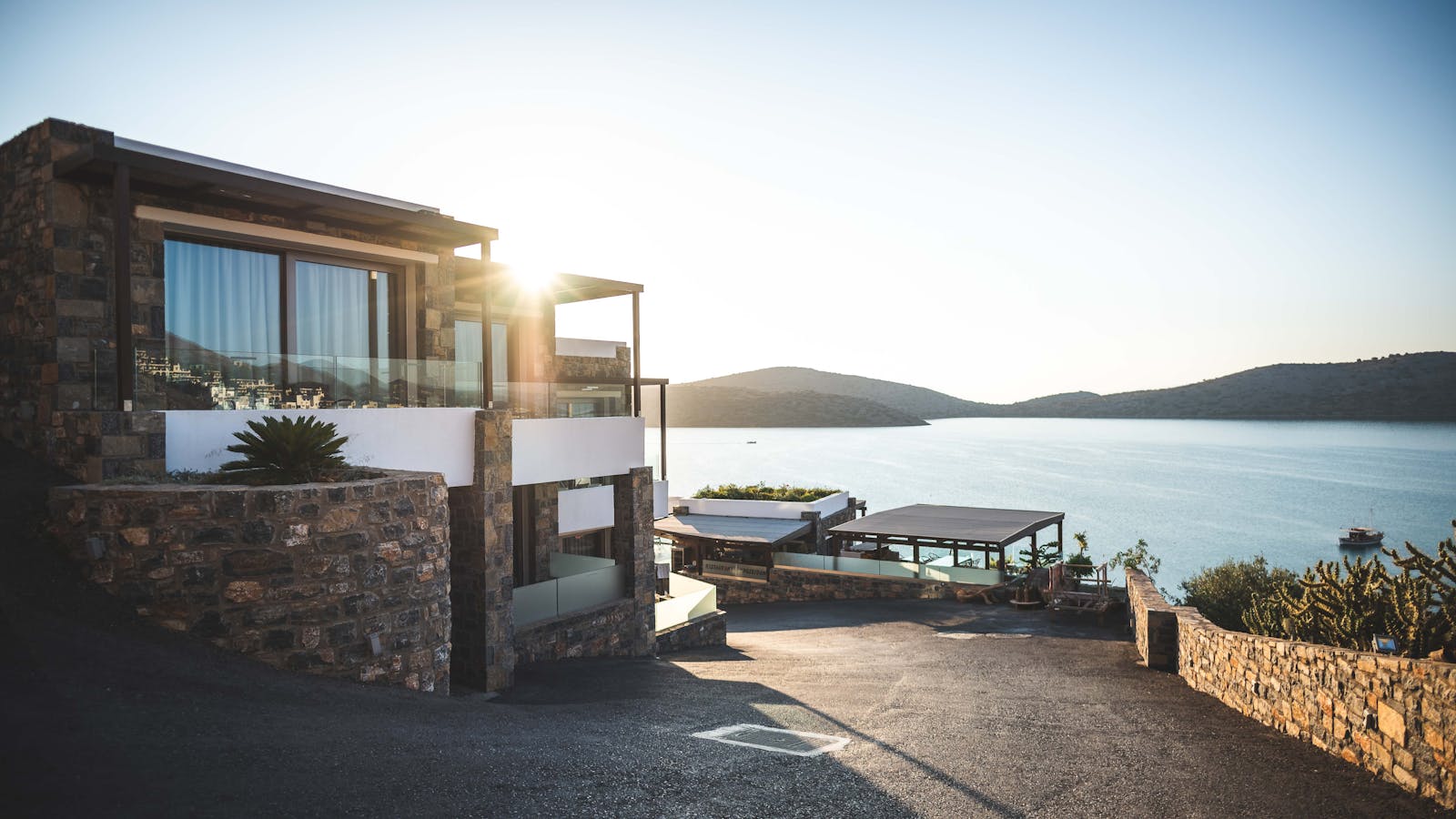Kelowna South is most commonly referred to as Pandosy. Pandosy street is where a lot of the amenities for South Kelowna start and end. Kelowna South is also home to one of the older areas of the city in Abbott Street as well as the Kelowna General Hospital. Pandosy has a lot of amenities including gyms, restaurants, bakeries, coffee shops as well as beach access that not a lot of tourists know about. Pandosy is outside the hustle and bustle of downtown Kelowna so if you're looking for a spot to eat or grab a coffee that likely won't be super full with people, Kelowna South might be the place for you to check out!
KELOWNA SOUTH
ON KELOWNA'S SOUTH SIDE
Kelowna South is located south of Harvey Boulevard and pushes all the way to KLO Road.














