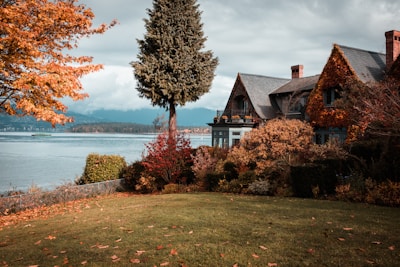Kettle Valley is located to the south of Kelowna, straight up Lakeshore and onto Chute Lake Road, a quick 15 minute drive from downtown Kelowna will put you in the heart of the community. Kettle Valley is known for it's connection to nature, it's homes are built right into the mountainside and offer incredible views of the city, the lake, the mountains and the Okanagan Valley. If you are looking to make a move to Kelowna, you simply must take a drive to Kettle Valley.
THE NEIGHBOURHOOD
Kettle Valley
IN KELOWNA'S SOUTH SIDE
Kettle Valley in the southeast part of Kelowna is a gorgeous, family friendly neighbourhood with views for days!






