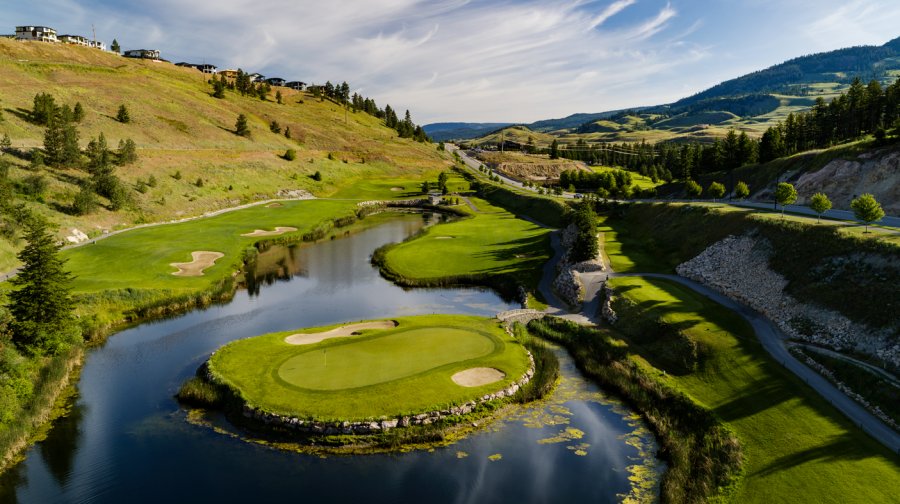Everything you need to know about black mountain in kelowna
Explore this beautiful northeast Okanagan community
Black Mountain in Kelowna is located off of Highway 33 on the way to Big White and in the Northeast part of the city. Black Mountain has some incredible views, a world class golf course, access to wineries, close to shopping and about a 30 minute drive to world class skiing at Big White Ski Resort.
About 50 million years ago, Black Mountain was spewing lava all of the Okanagan Valley. Black mountain is now an extinct volcano but got its name from the volcanic rock that is strewn throughout the community.
Black Mountain has a great mix of new and older mostly single family homes on generous sized lots. As you head up the mountain the views of the Okanagan Valley have the distinct ability to take your breath away. For more information on buying or selling your home in Black Mountain Click Here to get in touch.


