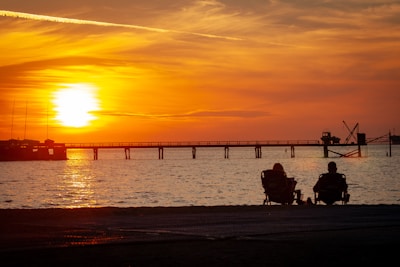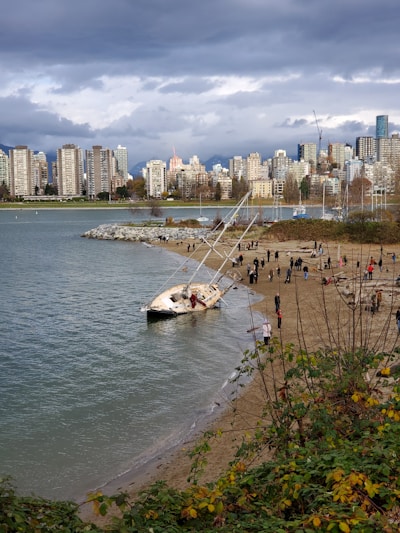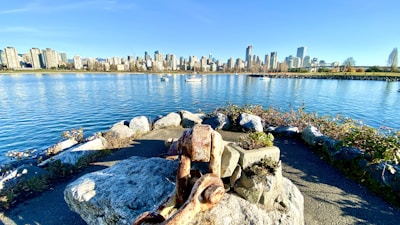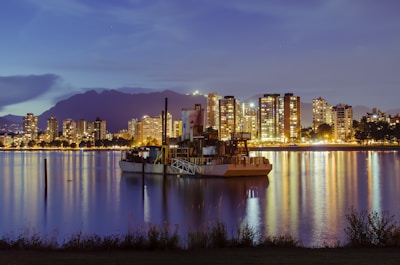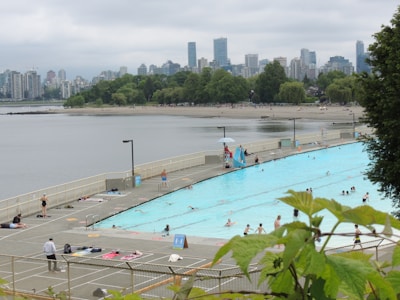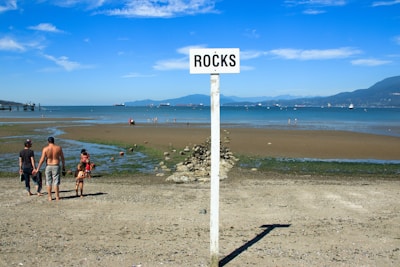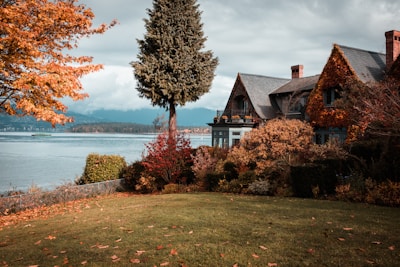Crawford Estates in Southeast Kelowna is one of the true estate areas in the entire city. With large lots, and equally large homes, Crawford has everything you're looking for. Proximity to downtown Kelowna is key as you are always 15 minutes away from everything. Except of course the multiple wineries in and around Crawford Estates, golf courses, hiking and biking trails are all within minutes of this amazing family friend community.
THE NEIGHBOURHOOD OF
crawford estates
ON KELOWNA'S SOUTH SIDE
Come explore this beautiful estate community with large lots and old growth trees on Kelowna's south side

